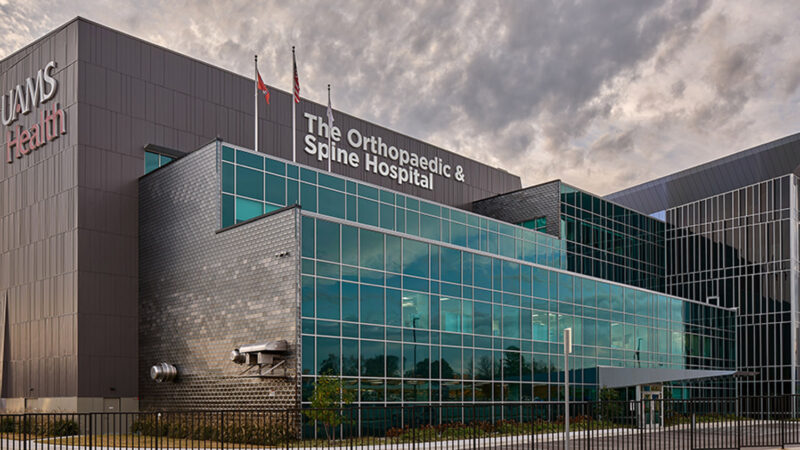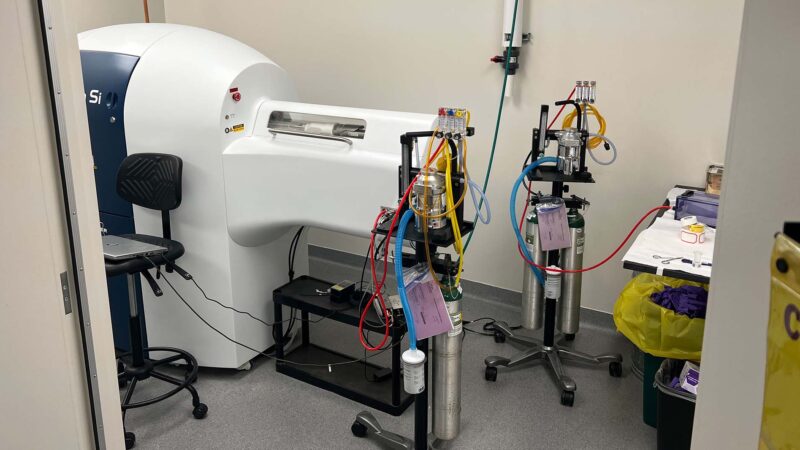This 25,000-square-foot ICU was built in a unique round formation, with a central staff area surrounded by 14 of the patient rooms. Four additional beds are in an adjoining half-circle.
The first phase of the project was a $6 million upgrade to the hospital’s electrical system, which included running cable and wire to connect all the hospital’s departments to an electronic health record system.
In the hub of the new ICU are staff areas that radiate out in larger circles, as well as rooms for food service and a secure pharmacy. The circular design eliminates long hallways, considerably reducing the distance staff must walk every day. Due to the challenges of the circular design, some parts were built off-site and then installed at the hospital. With the use of lasers, the structure was built within millimeters of precision.
The remodel also included new waiting rooms with distinct areas divided by half walls for privacy, a separate room with vending machines, and a view — and access — to new “serenity gardens” on the west side of the ICU.


