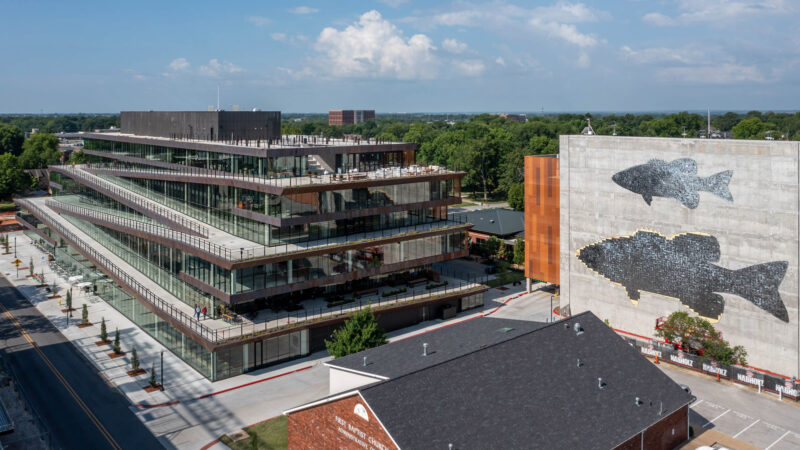When the University of Central Arkansas in Conway wanted to take the first step towards development of the “Donaghey District,” they turned to Nabholz to turn Donaghey Hall from a vision to reality. Donaghey Hall, a four-story, 67,500-square-foot mixed-use facility, is the first building the university has built on the east side of Donaghey Avenue and is a major move towards expansion. The building features 15,000 square feet of commercial space on the bottom floor for restaurant, retail and office space. The upper three floors are dedicated to student housing.
Nabholz also oversaw the installation of Otis, a 15-foot-long, eight-foot-wide bear made of stainless steel and weighing approximately 3,000 pounds. Otis was attached to the exterior of Donaghey Hall.
Nabholz partnered with Doyne Construction on this project.


